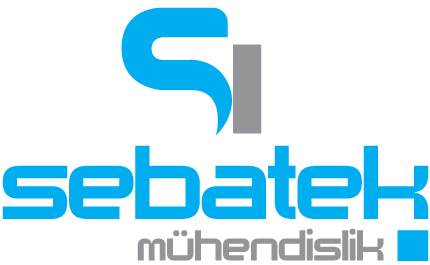PROJECT PORTFOLIO
Customer: GAP İNŞAAT YATIRIM VE DIŞ TİCARET A.Ş.
PROJECT: Ashgabat city municipality Additional Services Complex – Turkmenistan – December 2021 – Ongoing
Rough construction and architectural finishing works under turn-key conditions are in scope of our ongoing liabilities at a project with total closed construction area of 27.500 m2, which is composed of 12-storey main service building, 2 storey underground car park, 4 storey additional service building and technical facilities in the center of Ashgabat city of Turkmenistan.
PROJECT PORTFOLIO
350-bed Hospital -Turkmenistan – February 2020 – ongoing
Client : SHADYYAN GURLUSHYK
In the project that we started in February 2020 as part of the Ahal Mega City project in Ashgabat, the capital of Turkmenistan, all work on the project, including construction, architecture, facade, electrical, mechanical, infrastructure and landscaping work, continues in accordance with our obligations under a turnkey contract. The project is designed for 350 beds. The total construction area is 52,950 m2, of which 49,050 m2 for the main building and 3,900 m2 for auxiliary buildings.
